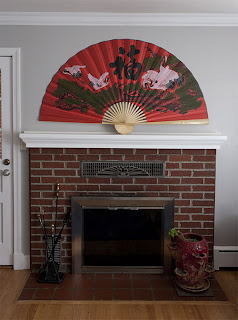The holiday's are over and D is days away from finishing his thesis, so home improvement is back on the to-do list. This spring, we turn our attention to the upstairs. Now, those of you who have seen our home have noted that readers who have not had the pleasure may not even realize we have an upstairs to begin with. That was at least partially deliberate (very astute readers might have wondered about the extra bedroom I mentioned in
this post). You see, we don't like to acknowledge that we have so much space. And since we have a Cape Cod-style house with a door to the stairs, we like to keep it closed and pretend it's a coat closet. But the time has come to recognize that behind the door are two more bedrooms and a full bath.
So we are going to finally begin work on the upstairs, specifically on the hallway and the future master bedroom. We're limited because we don't want to do any major painting until the windows are installed (probably early March) but there are small projects to keep us busy until then.
Here are some pictures and plans for what's going to keep us busy for the next month or two:
First, the hallway. The door on the left leads to the living room (here's an
old picture for orientation of where the door is from the living room side)

You can see that thanks to some woodwork trim, there's a neat upper edge that divides the lower level from the upper level, which is very convenient when it comes to painting--they can be different colors and be painted at different times (which is good considering the upper half is going to take lots of fancy ladder configurations to get the ceiling and walls above the stairs). This month we're focusing on the lower half.
We're painting it Knitting Needle, the same color as the living room and painting all the trim white (it's all that pale yellow the previous owners seemed to love). We're also hanging new hooks from that band of wood above the light switches. We removed some pretty ugly ones but want to continue to use it for storage. We bought
3 sets of 3
Bjarnum hooks from Ikea that we think will look nice either in use or closed. Here they are in both positions:
Project two is the walk-in closet (not original to the house, obviously, since they didn't own so much junk in the 1950s):
Since the structure is all Closet Maid, I can make a lot of changes without having to totally start over. I'm planning to move the wire shelf down, since I am not 6'5'' like the previous people apparently were, and I might swap out the inefficient shoe cubby with something that will hold more. You can see the air-conditioning duct (the silver thing) that runs through the closet, so I can't mess with that much. Also since the closet is so big, I want to paint it. I'm leaning towards a silvery blue and hoping to find one of those really cheap cans of paint at Home Depot that was mixed and then returned. It's a closet, so I'm not that picky. Now's the time, since once it's full of clothes it will be impossible to empty out.
And finally the bedroom. You can see from the color that it was a little boy's room before. Though we're not going to do anything until the windows are installed, we're planning ahead and trying to decide how we want to decorate.
It may not be clear from the pictures but we have two dormer windows that bring a lot of light into the room. Each window also has a tiny shelf ( a little too narrow to sit on) and also "attic" doors on each side for storage. We like that the sloping ceilings end fairly high up, so the room is open and airy instead of claustrophobic, like a few Cape Cods we've seen.
Right now, we're planning to paint the walls a pale sage green and use blues and grays as the accent colors. We want our furniture to be shades of black and white stain and paint (D is a proponent of mismatched, eclective furniture though I tend to prefer buying in sets). We want a lot of storage and so have been looking everywhere for various storage beds (alternatively known as captain's beds). We've found a few good solutions by
Pottery Barn,
Gothic Cabinet Craft, and
Blu Dot but Ikea beat them all out in price and customizability (that's not a word, but you know what I mean).The
Ikea Mandal is really cheap and we can paint it whatever color we want. We bought one this weekend and I'm considering if it would be possible to stack two of them, for added storage space and height. Structurally, it does not seem impossible, though I can't find evidence of anyone else doing it...

The
headboard (sold separately) is pretty cool and we might decide to buy it and install it somewhere else, but it doesn't quite do it for me as a headboard.
Other ideas for the bedroom: painting the ceiling a soft gray instead of bright white; installing a ceiling fan; installing wall lamps on each side of the bed; finding a headboard we like; turning one of the dormer cubbies into a little vanity area for me; finding plush, gorgeous rugs; finding the perfect floating nightstands that have a drawer (Most are just shelves. The drawers on the bed necessitate having a nightstand attached to the wall, so it doesn't block the drawers from opening).
And that's what's going on with us. As always, suggestions are always welcome. We really have no idea what we're doing, we just pretend like we do.

















































