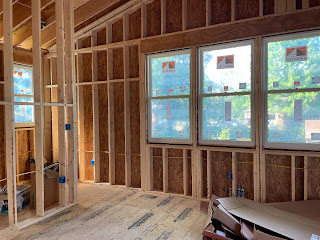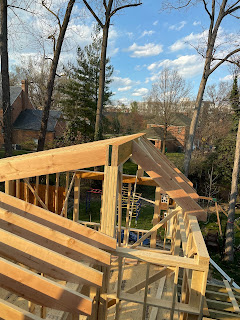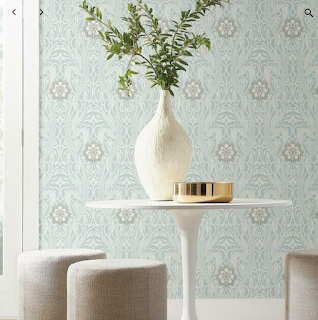There wasn't much to report this week due to rain that kept the work crews away some days and hid any progress under a tarp on other days. On Tuesday, I got a small peek at the newly parged foundation when the tarp blew off, plus there was a hint at the middle pillar sticking up in the middle. And that was really all until yesterday.
Uncovered for the weekend, here's the finished foundation, with gravel French drains (and crawl space) and black waterproofing coating:
This week they also broke through to our crawl space (the big boarded up square on our house) after--the previous week--drilling a small hole to our office to make sure the floor level was lined up (the tiny square under the office window that I though had been filled in with cement but was actually a sponge--yes, a sponge).
So of course we had to remove the sponge and take a look. This hole goes all the way through the expanding spray foam that D sprayed under the baseboards years ago, with a small glimpse of our floor board. We can't really see this hole from the inside, but clearly it's just past the part of the wall/floor that we can see.
So while the addition chills out for the weekend and awaits framing, let's talk about wallpaper. We made some significant progress this week, and I think we've decided on what we want in our bedroom. First we narrowed it down to two similar designs, neither of which are ones I posted about last time. Both are metallic this time, which was a priority, and both are in neutral tones which do not actually help me pick a paint color.
The first is A-Street Prints Arian. If it's not clear from the picture, the vaguely dandelion-looking things are silver and the rest is a watercolor/speckled background of a beige-gray (but more gray than beige, so I like it).
Here's the "in-use" photo, and I love that they're using birch furniture, because we're planning to as well.
The second wallpaper is York Wall Coverings
Luminous Branches, which looks a little more like spring blooms on branches instead of dandelions and the background is a little more solid, but otherwise is remarkably the same:
You can see from this "in-use" photo that it's a bit more vertical and a little less random feeling. This picture below also makes it look significantly more beige, but that could be the white balance or surrounding walls too.
Compared to each other, Arian is a little more gray and scattered, and Luminous Branches is a bit more beige and consistent. D liked the consistency of the background but finally came around to Arian as our number one choice. And while it doesn't help us decide on a wall color at all, the watercolor effect will solve another problem we were trying to figure out: what color to paint the ceiling. Neither of us wanted a bright optic white and we went back and forth on
color drenching (matching the ceiling--AND the trim AND the decor together) or using a lighter version of the wall color. Now I think we'll opt for the lightest greige of the wallpaper.
So we solved one problem, though the other three walls are a different story. Still leaning towards a bold blue or plum though.
Excited for the framing next week!






.jpeg)
.jpeg)



















































