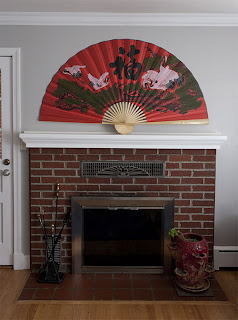Unfortunately, we hated it.
So J got a second-hand chandelier for a nice discount and I promised to install it. I took down the old fixture, begun unraveling the electrical wires, and got a minor case of "electrocution". You really DO have to turn the power off. After tripping nearly all of the circuit breakers (poorly labeled box!), I turned off the power. I took it down, picked up the new fixture, and quickly realized I had a problem, as was chronicled by J on October 2nd.
I resolved (after re-installing the old chandelier) to worry about other things. Unfortunately for me J REALLY didn't like the fixture, so she began pushing me to get an electrician. Which I was 98% against since it SHOULD be easy.
Fortunately for us, my grandfather read the blog and (in short) told me it WAS easy and gave me some pointers. I was concerned because the box we had didn't have the corner screw holes to attach the cross-bar. My grandfather pointed out that these boxes are standard and the holes almost certainly hiding underneath the plaster. Yes, he was correct. The next problem was that the center nut/U-bolt system to hold the fixture up didn't fit together. A trip to Home Depot yielded an adapter to make them work together.
After some gentle tugging and twisting (we have old and crusty canvas-coated wires) we got it installed.
Our cat P immediately demonstrated his confidence in my fixture hanging.

It's been hanging for about a month now with no issues, so I'm calling this mini-project a success.
Next on the agenda are windows! We've still got the original windows, drafty and sans screens. I'm inclined to keep them warts and all since I hate getting rid of something that's lasted 60 years. We plan on getting some quotes for storm windows. That should help with the draft and screen issues.


















































