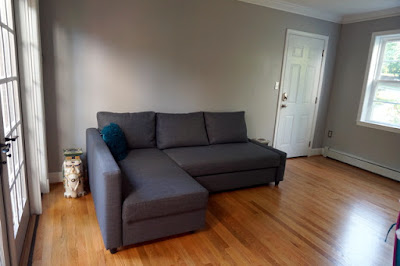We also bought a new mattress, the medium firm Myrbacka latex (Ikea of course). It was an equally awkward drive home as last time, but fortunately this time we enlisted the help of friends with a bigger vehicle, roof rack, and more skill at tying knots. The new one is much firmer than the one we tried out at the store, which I guess isn't surprising given all the use the in-store one gets. Because of that, and also just to protect it, we bought a plush topper for it.
In the end, the bed is over 6'' lower than it was before, meaning that guests don't need to hop or use a stool to get in or out. And toddler spills from climbing are a bit less dangerous (yup, those have happened).
And speaking of the toddler, this one graduated from a crib with dropped sides to her very own bed! More building...yay...I honestly was willing to consider buying from somewhere other than Ikea, but the little one asked for a blue bed and lo and behold, they actually had one (yes, she is spoiled and usually gets what she wants). And while it was a bit pricy for Ikea, it was still in line with or even cheaper than most other options. And so we got her the Busing extendable bed, which sadly necessitated buying the mattress that goes with it, the Vyssa Vinka, because it's Ikea so of course that means proprietary sizing. At its fullest position, it will be a twin bed. But for now and in its middle of three positions, the size is proprietary. Right now it is actually shorter than her crib bed, though it is wider. She's tiny and keeping it at its smallest setting means less space for her to accidentally roll out or lose her toys. She's pretty pleased with it, though I think her favorite part may have been picking out sheets.
For the first time in a long time, we were missing a piece of hardware from the kit. It wasn't critical to the construction but it was an important component to keeping the side piece near her head stable (the pieces designed to keep her from tumbling out of bed). And of course because of the way it was constructed, it had to be added during the building process and not afterwards. So we followed the (new?) process of requesting the missing piece from Ikea's website. I'm pretty sure that stores used to just stock some extra pieces at the customer service desk, but that does not appear to be the case anymore.
The process was going to take 2-3 weeks. We couldn't wait. Fortunately, it's a common-enough piece and we borrowed one from our bookshelves:
And then, just about when we'd forgotten we'd even ordered a replacement, this arrived in the mail:
Yes, apparently spare Ikea parts travel all the way from Sweden...I find this both delightful and very very strange.


















































