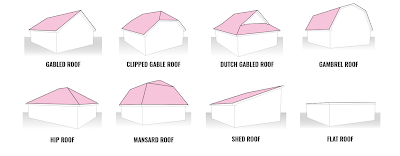In trying to think of how to talk about all the components to our addition, I thought I'd break it up into a few different topics to make more manageable blog posts. This is where I'll walk through our decisions from the early phase to today (and by today, I mean the phase where we are literally in the final approval before it all goes off for permitting! Eek!).
I figured the best place to start was at the literal top, so here's the post where I'll talk about our roof--the planned roofline, the materials, and everything related to the top view of the new space. For several reasons, we knew pretty quickly in the process that we didn't want a traditional gabled roof (a gabled roof is the roof that comes to a point at the center. It's what you probably think of when you think of a "roof" --the leftmost one below):
Why not? Well, first, and a common theme that will come up with this addition, is that we don't want to attempt to match our current house too closely, and, most likely, fail miserably. Our house was build over 70 years ago, and trying to make an addition that looks original is going to fall short, probably in a really ugly way. "Matching" brick and slate and other components will make everything look just slightly...off. So we don't really want to try. The other reason is this:
Here's the view from the back of an addition with a gabled roof (ignore other things like the covered roof/porch--that's a different post). Now take a look at our three upstairs windows (here's the current view, to refresh your memory):

And so with a final roof slope for the addition in mind, let's talk materials. We've now gotten to the point where we have a "spec sheet" with brand names "or equivalent" to price out with contractors. So we already know our roof will be a Berridge Tee-Panel standing seam metal roof. It's hard to talk roof color without talking about siding, and we're not there yet, but I think based on our siding choices (next time, maybe), we're going to go with a lighter gray roof, maybe Zinc Gray or Cityscape. The hope is that a lighter color might get less hot and and ideally, we'll get a pretty close match to our current gray house siding. We'll hopefully get to see some swatches in person. We've asked for it to be well insulated both for energy and also sound purposes (rain on a metal roof--peaceful? or deafening?).







No comments:
Post a Comment