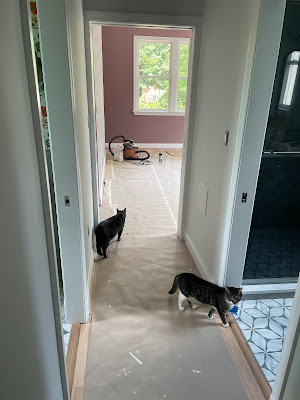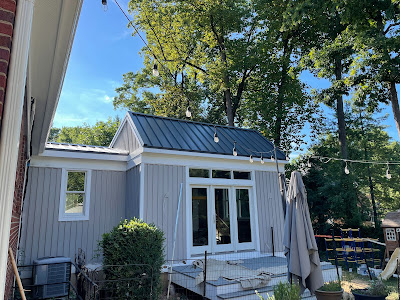I left you in suspense last week. The roof and roofers did indeed come the following day and worked all that day and all Monday. After that, we had a roof! (Let me just say after watching them work long days in the heat on top of precarious ladders that whatever they are being paid, it is not enough.)
Here was the view after two days of work. We love it! We briefly popped in during some rain to confirm that it does not sound too loud in there, so that's good too. Thicker metal and good insulation will hopefully keep it to a peaceful patter and not a steel drum.
Another few days later, we had gutters. They are visibly slanted, which I guess is how gutters are installed these days? It sort of drives me crazy, but it will send the water in the right direction. We're wondering how much to quibble with the contractors since they agreed to provide gutters and downspouts "to match existing" and clearly our existing gutters have leaf guards on them.


Impatient at the progress in the addition, we're moving forward on our own projects. We bought some furniture to go in there so that we can be ready when it's time to move in (more description of those later when they're out of their boxes). Not too much, as we have to keep finding places to store them in the house and garage, but we do now have bed, mattress, curtain rods, and curtains: the things that really need to be in place for us to sleep there. We've also started trying to find things to do to speed up the upstairs transitions to big-kid rooms despite the fact that we're all still sleeping up there. Here's our first project.

I forgot to get a "before" picture, but just take a look at
this post from when we built the IKEA Stuva wardrobes more than 10 years ago and add more mess and flare (some vinyl decals, a ribbon running down the front to hold hair clips, etc). Those three wardrobe units are still in the room--in fact you can see two of them in this picture (one at the far right edge and one in the dormer window area, with some out-of-place kid posters on it just to keep them safe). We can't remove them completely because then where would we put the contents?
Spackle, sand, and wipe-down later, with some drop-clothes at the ready (right after we took this picture we realized we'd need to shut the door to keep a very mischievous kitty out of the room):
There's no question that we need primer on this wall, with that bright green paint. We scavenged the leftover gallons in our basement and used a combination of a few different latex primers (not mixed together, just on various parts of the wall). As per our usual painting MO, D rolled and I cut in:
While having a blue sky ceiling was always my childhood dream, it was not, alas, my daughter's. She requested a white ceiling, so we're using Sherwin Williams
Premium Ceiling Paint in
Pure White. They grow up so quickly.
But still we're not all dark and emo (yet?). This room is making it's transition to
Appleblossom, a pink that counts among Sherwin William's "historic colors" and is sufficiently muted to pass our standard of "will you want to look at it in 5 years?" compared to some of the other pinks on the list that were too pastel or bubblegum and would sicken even a young pre-teen.
The
purple corner, repainted from green when we needed the hole repaired after the tree fell on our house, is staying purple. So this room is going to be about as girly as they come.
Why are we starting on painting while the kids are still living in there? Well we're about to embark on an ambitious home IKEA hack with some PAX units (yes the same kind of units that we're installing in the addition) to give this room the look of a built-in closet and it's going here on this wall. Since it will take some time to construct, we wanted to get started on it now, so it won't significantly delay the eventual kids' moves. This is the only part we're painting until we can get the kids out of the room and the furniture pushed to the middle and under a tarp. At least it feels like we're getting somewhere while we wait for the addition.
(I'm tagging this room as "nursery" because I always have before, but clearly it needs a new label...)


















.jpeg)


