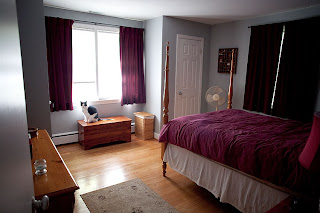Here's the hallway, before. It's painted a pale yellow with white trim:
Lightening up the hallway from yellow to white and putting in a new ceiling lamp really brightened the space. The gray lower half helped connect the upper and lower floors. We also changed out the hardware on the handrail and all our doorknobs so they were all brushed nickel.
The only thing left to do? Hang more pictures! The hallway still feels very sterile, in all white with mostly empty walls.
Now my favorite room, the master bedroom. Here is the before picture, with little-boy-blue walls and yellowy-white alcoves.
And the same angle, after.
Here's the room again, from the inside, looking out into the hallway:
And here it is, when we got done with it. I just refinished that trunk and will hopefully feature it in a separate post soon.
Refinish the legs on the upholstered chair (in progress--I was planning to paint them white but it turns out there is light-colored wood under the red stain)Cut wood, paint, sand, and install the under-window shelf- Install a shelf or buy a table that will fit under the other window, to hold the fan (and the cat, when the fan isn't needed)
Solve my nightstand dilemma (I want something more substantial but the drawer under the bed makes it hard)- Hang pictures (this is a common theme...)
Hang hooks for our bathrobes on the wall(they're going to go on the wall with the shower plumbing, so we're a little nervous about it) and a hook in the closet- Find a throw blanket that actually matches the room (that purple one is a place-holder to keep the cat's claws off our chair)
Next up, the upstairs bathroom. This is the "before" picture and there is no after. We've been having some fun with the toilet lately (also a a separate upcoming post) but otherwise are ignoring this room for a while longer while we do little things around the house. At least we finally put up curtains and a shower curtain. Even installed a nice new low-flow shower head. We do have to use the room occasionally when guests stay over.
The plan is to install a new sink unit and medicine cabinet and paint. With tiles that are off-white, beige, and pink, we don't know what kind of wall color to go with. We'd like something bold but might have to settle on something boring and neutral. Please give us your suggestions.
Finally the 4th bedroom. Right now it's a holding area for our unwanted furniture. And also a refinishing area for the chair, which was too big to easily get downstairs. So it's not usually this bad--the drop clothes are temporary.
This is the last room on the priority list for now. It's nice to have a junk room while we get the other rooms in order.
Thus ends the house tour! I might show off the garage later but that doesn't really count as "house" anyway. I hope you've enjoyed the tour as much as I have! It's nice to see how much we accomplished in just a year. I'll be updating these tour posts as I finish some of the to-do lists, so you can check back in and see if I'm making progress.
And while I've been indulging in September's flashback posts, we've been busy around the house and the yard. So October will be blogging catch-up month, where I get to show you all the things we've been doing now that the temperature has cooled off a bit.

































