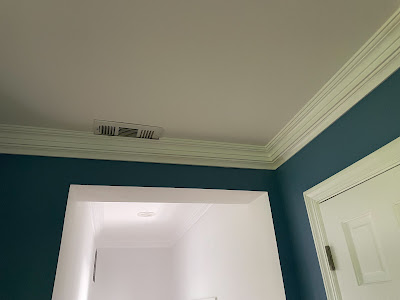A side project we had going with the same team doing our addition was to give our existing main floor rooms a facelift. Two small details on the main level had been ones on our to-do list for a while.
D has been bothered by the fact that a few rooms on the main floor of our house have crown molding, which he really likes, while others do not. We made sure we added it to the sunroom when we had that remodel done, and he wanted to add it to the rest of the rooms too. And now the work crew was already tasked with matching the baseboard, door and window trim for the addition--so why not throw some crown molding in, too.
And I have forever wanted the doors in our house to match. Most of the first floor doors were plain doors, while the upstairs doors (and, randomly, the two closets in the guest room) had panels in them. The plain doors were beat-up and generally unattractive, and I'd occasionally try to find a handyman (what is the gender-neutral term for this? handy person does NOT sound right. maybe just a general contractor?) to install some, after doing some research to learn that door installation was no easy feat and not something we wanted to tackle ourselves. So while they were ordering custom doors for the addition (pocket doors, in that case), we added this to the pile.
You can guess this added up to a very expensive and very expansive side quest.
The molding:
A few "before" and "after" pictures in the two rooms we decided to trim: the office and the guest room:
The crown molding was wide enough to interfere with our existing air vent (which, as a reminder, had been above a window but is now above the entry into the new addition) so they sort of carved out a little niche for it. I...don't love it. But I didn't have any better ideas and we certainly weren't about to cut the ceiling and move the vent an inch just for this. And honestly, I really never look up and see it.
Taking a closer look at the line where the ceiling meets the wall also made me hyper-aware that we didn't always do a great job with painting the edge. Yet another thing that crown molding solves (well at least if that crown molding is pre-painted).
Take a moment to admire all those corners!
More corners, no molding:
With molding!
To give you an idea of how very disruptive this felt, here's a "during" picture. You can see the lovely molding going up but also how all the furniture is in the middle of the floor covered in a tarp (at one point, I needed to get something in one of the dresser drawers, so that was fun).
In the end, we're very happy with the look. It makes the house feel more consistent across rooms. Much like with the doors, which now also all match. Onwards!
The new doors arrived, all custom ordered. And of course since we have an old house, each door had its own unique fit issues they had to deal with on-site. In total, we swapped out 6 doors (three doors off the hallway for the bathroom, guest bedroom, and office; the pantry closet; the bathroom closet; and the office closet).
We got new doorknobs too, since the old ones weren't worth salvaging. Many had paint all over them and they felt light and cheap. We went with Schlage knobs, and the bedroom and bathroom ones have a lock on them. We have a few more to install, actually, in the doors that we did not replace. But that's a post for a different time.
Here's the teeny pantry door that is so narrow, it only became a three-panel door.
And here it is now! It's a heavier door (we didn't get fully solid doors, but we were upsold on a slightly heftier model from our original choice and we couldn't be happier--they're the perfect weight).
Here's the "before" view of our bathroom and office doors. You can see that they're not bad, but they are very plain. These doors were wood, so that was nice, but they were hollow and light and pretty beat-up. I felt that swapping them out was no huge loss to our home.
And here it is now. I think the panels look a lot better.

This picture above does depict how we did not quite get the right white. The white is
Chantilly Lace, described as a "go-to" white, a decision supported by many blogs we had read in advance when trying to pick the best white for our addition trim (in semi-gloss) and hallway (no record of which finish we decided on and they didn't leave us extra, ugh). We were wary of "warm" white (whites with yellow undertones) since our home is all grays and blues. But yes, this white turned out to be quite white. TOO white. And yes, our new addition hallway is VERY bright. It showed us that most of the things we thought were white were actually white with yellow undertones. Oops. This is noticeable next to our IKEA liquor cabinets in the kitchen and in our main floor bathroom too. It's also doing our dingy towels no favors.

Nonetheless, we are happy with the result. The doors feel solid and look much better. The trim classes the house up a bit more. They had both been on our to-do list for a long time and we had just lacked the ability to find someone to do the upgrade. (Once we even came close, with a handshake deal that fell through.) So it feels good to have this done.















.jpeg)



































